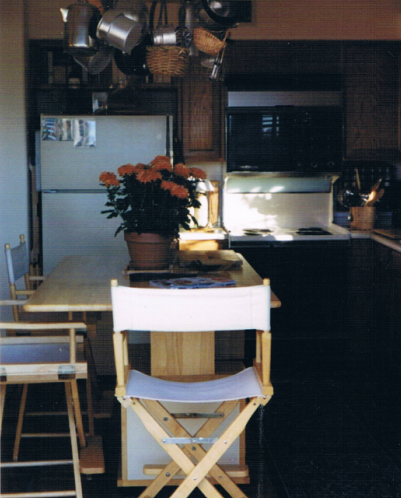 |
The bed is so beastly that when we added wood floors we just worked around it. |
 |
Have to add the sinks because they are, technically, in the room. No door-just a doorway. |
 |
This is a dining room hutch filled with books. |
 |
The bed is so beastly that when we added wood floors we just worked around it. |
 |
Have to add the sinks because they are, technically, in the room. No door-just a doorway. |
 |
This is a dining room hutch filled with books. |
 |
| I had to take the crib apart to get it through the skinny door. |
 |
| Stored the wooden dowels behind the door so it would appear less closety. My baby is now 7 and my closet is back to a closet, but it was a fun project! |
 |
| Before and after. |
 |
Original stock kitchen. |
 | ||
 | |
 |
Painting the cabinets was a huge leap of faith because everyone {without vision :)}was against it. I also popped out the cheapo center insert and added glass cut to size from the Home Depot. |
 |
Removed counter-top and lived like this for a few weeks. A slow torture that gives one a great appreciation for running water. Also during this time the stove and old fridge got painted black. Ended up taking the black painted fridge up to our mountain house kitchen (here) and bought a delightfully shallow counter-depth fridge. |
 |
| A pot rack made out of pipe from Home Depot. They will cut and thread it for you. |
 |
Painted the old kitchen cart. You can see more of that here. |
 |
 |
Started with Lowes unstained, off the shelf, cabinets. |
 |
Fitting together two tiny cabinets and a medium one. The edges are not straight so this takes some sanding and wood filler for the gaps. Cabinets are screwed together from the inside. |
 |
Fast forward two months (just kidding) and here it is, all four cabinets are one unit. Sanded and shimmed to rest on the tile without wobbling. |
 |
Added panels and framing to the particle board sides and back. |
 |
This piece on top is just a scrap piece of MDF that we temporarily put there. It was removed when the walnut top arrived. |
 |
Adding more framing to cover the seams of the panels. |
 |
Home Depot brackets. |
 |
Afterthought to add more trim to the inside of the framing. |
 |
 |
Finishing up and looking at a green stain sample. |
 |
Staining green. |
 |
Needs one more coat of stain and some knobs. |
 |
I bought the chairs online at Walmart's Canopy line. Now we've moved on to the kitchen counters, stove, and backsplash. |
 |
The progress so far. I have to glue and grout the tiles still. They're just resting there until I get the pattern right. You can see more of the progress here. |